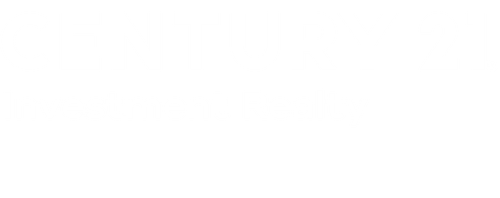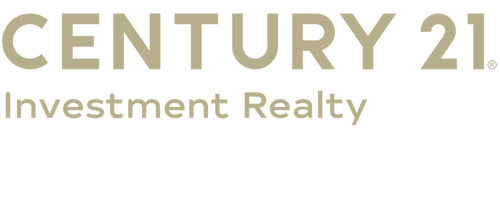


Listing Courtesy of: BATON ROUGE / Century 21 Investment Realty / Dalton Adams
3845 Poplar Grove Dr Addis, LA 70710
Pending (64 Days)
$285,000
MLS #:
2024017554
2024017554
Lot Size
0.36 acres
0.36 acres
Type
Single-Family Home
Single-Family Home
Year Built
2007
2007
Style
Traditional
Traditional
School District
West Br Parish
West Br Parish
County
West Baton Rouge Parish
West Baton Rouge Parish
Community
Sugar Mill Plantation
Sugar Mill Plantation
Listed By
Dalton Adams, Century 21 Investment Realty
Source
BATON ROUGE
Last checked Nov 21 2024 at 4:08 PM GMT+0000
BATON ROUGE
Last checked Nov 21 2024 at 4:08 PM GMT+0000
Bathroom Details
- Full Bathrooms: 2
Interior Features
- Refrigerator
- Range/Oven
- Microwave
- Disposal
- Dishwasher
- Laundry: Washer Hookup
- Laundry: Electric Dryer Hookup
- Crown Molding
- Computer Nook
- Breakfast Bar
Kitchen
- Tile Counters
Subdivision
- Sugar Mill Plantation
Lot Information
- Oversized Lot
Property Features
- Fireplace: 1 Fireplace
- Foundation: Slab
Heating and Cooling
- Central
- Central Air
Homeowners Association Information
- Dues: $250/Annually
Flooring
- Wood
- Ceramic Tile
- Carpet
Exterior Features
- Roof: Shingle
Utility Information
- Utilities: Cable Connected
- Sewer: Public Sewer
Garage
- Garage
Parking
- Total: 2
- Garage Door Opener
- Garage
- 2 Cars Park
Stories
- 1
Living Area
- 2,386 sqft
Location
Estimated Monthly Mortgage Payment
*Based on Fixed Interest Rate withe a 30 year term, principal and interest only
Listing price
Down payment
%
Interest rate
%Mortgage calculator estimates are provided by C21 Investment Realty and are intended for information use only. Your payments may be higher or lower and all loans are subject to credit approval.
Disclaimer: Copyright 2024 Greater Baton Rouge MLS. All rights reserved. This information is deemed reliable, but not guaranteed. The information being provided is for consumers’ personal, non-commercial use and may not be used for any purpose other than to identify prospective properties consumers may be interested in purchasing. Data last updated 11/21/24 08:08




Description