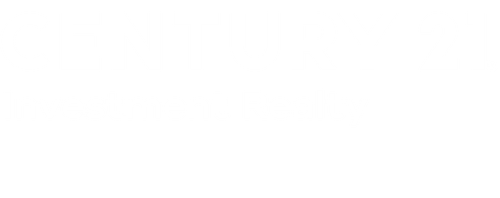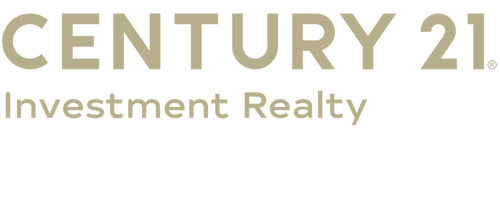


Listing Courtesy of: BATON ROUGE / Century 21 Investment Realty / Joyce Sasser / CENTURY 21 Investment Realty / Dalton Adams
2132 Hillsprings Ave Baton Rouge, LA 70810
Active (79 Days)
$369,900
MLS #:
2024016796
2024016796
Lot Size
8,059 SQFT
8,059 SQFT
Type
Single-Family Home
Single-Family Home
Year Built
2008
2008
Style
French
French
School District
East Baton Rouge
East Baton Rouge
County
East Baton Rouge Parish
East Baton Rouge Parish
Community
Fairhill at Bluebonnet Hi
Fairhill at Bluebonnet Hi
Listed By
Joyce Sasser, Century 21 Investment Realty
Dalton Adams, CENTURY 21 Investment Realty
Dalton Adams, CENTURY 21 Investment Realty
Source
BATON ROUGE
Last checked Nov 21 2024 at 4:39 PM GMT+0000
BATON ROUGE
Last checked Nov 21 2024 at 4:39 PM GMT+0000
Bathroom Details
- Full Bathrooms: 3
Interior Features
- Stainless Steel Appliance(s)
- Refrigerator
- Range/Oven
- Microwave
- Disposal
- Dishwasher
- Electric Cooktop
- Washer
- Dryer
- Laundry: Washer/Dryer Hookups
- Laundry: Inside
- Crown Molding
- Ceiling 9'+
Kitchen
- Pantry
- Kitchen Island
- Granite Counters
Subdivision
- Fairhill At Bluebonnet Hi
Property Features
- Fireplace: Ventless
- Fireplace: Gas Log
- Fireplace: 1 Fireplace
- Foundation: Slab
Heating and Cooling
- Central
- Central Air
Homeowners Association Information
- Dues: $400/Annually
Flooring
- Wood
- Ceramic Tile
- Carpet
Exterior Features
- Roof: Shingle
Utility Information
- Sewer: Public Sewer
Garage
- Garage
Parking
- Total: 2
- Garage Door Opener
- Garage
- 2 Cars Park
Stories
- 1
Living Area
- 2,811 sqft
Location
Estimated Monthly Mortgage Payment
*Based on Fixed Interest Rate withe a 30 year term, principal and interest only
Listing price
Down payment
%
Interest rate
%Mortgage calculator estimates are provided by C21 Investment Realty and are intended for information use only. Your payments may be higher or lower and all loans are subject to credit approval.
Disclaimer: Copyright 2024 Greater Baton Rouge MLS. All rights reserved. This information is deemed reliable, but not guaranteed. The information being provided is for consumers’ personal, non-commercial use and may not be used for any purpose other than to identify prospective properties consumers may be interested in purchasing. Data last updated 11/21/24 08:39




Description