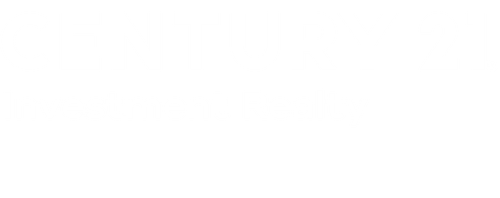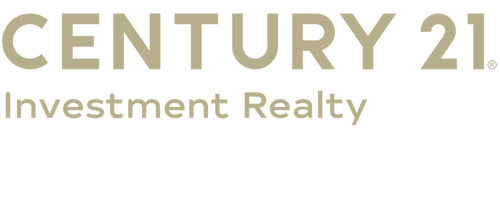


Listing Courtesy of: BATON ROUGE / Century 21 Investment Realty / Mary Lobos
13491 Crawford Dr Gonzales, LA 70737
Active (246 Days)
$599,999
MLS #:
2024004797
2024004797
Lot Size
0.55 acres
0.55 acres
Type
Single-Family Home
Single-Family Home
Year Built
2017
2017
Style
Traditional
Traditional
School District
Ascension Parish
Ascension Parish
County
Ascension Parish
Ascension Parish
Community
Rural Tract (No Subd)
Rural Tract (No Subd)
Listed By
Mary Lobos, Century 21 Investment Realty
Source
BATON ROUGE
Last checked Nov 21 2024 at 4:08 PM GMT+0000
BATON ROUGE
Last checked Nov 21 2024 at 4:08 PM GMT+0000
Bathroom Details
- Full Bathrooms: 3
- Partial Bathroom: 1
Interior Features
- Ceiling 9'+
- Attic Access
- Gas Stove Con
- Eat-In Kitchen
- Breakfast Bar
- Crown Molding
- Laundry: Inside
- Gas Cooktop
- Dishwasher
- Disposal
- Oven
Kitchen
- Counters Solid Surface
- Kitchen Island
Subdivision
- Rural Tract (no Subd)
Property Features
- Fireplace: 1 Fireplace
- Fireplace: Gas Log
- Foundation: Slab
Heating and Cooling
- 2 or More Units Heat
- Gas Heat
- Central
- 2 or More Units Cool
- Central Air
- Ceiling Fan(s)
Flooring
- Carpet
- Ceramic Tile
- Wood
Exterior Features
- Roof: Shingle
Utility Information
- Utilities: Cable Connected
- Sewer: Septic Tank
Garage
- Garage
Parking
- 2 Cars Park
- Rv/Boat Port Parking
- Garage Door Opener
- Garage Faces Rear
- Total: 2
- Other
Stories
- 1
Living Area
- 4,177 sqft
Location
Estimated Monthly Mortgage Payment
*Based on Fixed Interest Rate withe a 30 year term, principal and interest only
Listing price
Down payment
%
Interest rate
%Mortgage calculator estimates are provided by C21 Investment Realty and are intended for information use only. Your payments may be higher or lower and all loans are subject to credit approval.
Disclaimer: Copyright 2024 Greater Baton Rouge MLS. All rights reserved. This information is deemed reliable, but not guaranteed. The information being provided is for consumers’ personal, non-commercial use and may not be used for any purpose other than to identify prospective properties consumers may be interested in purchasing. Data last updated 11/21/24 08:08




Description